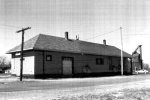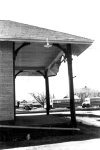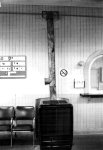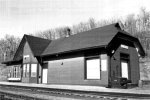Image Not Available
Image Not Available















Image Not Available
Image Not Available
Image Not Available


Historic Sites and Monuments Board of Canada
Railway Station Report
Title: |
Canadian National Railways Station |
Source: |
Martha Phemister, Architectural History Branch |
RSR-13
The Aurora Station, built at Aurora, Ontario (Figures 1 and 2) recalls the Grand Trunk era of standardized station design. This turn-of-the-century depot (Figures 3 to 9), since lengthened and resheathed, is the third Aurora station on an 1853 line built by the Ontario, Simcoe and Huron Railway,1 the first commercial steam railway in Canada West. The station is owned by the CNR. A portion of the station is leased by GO Transit for the twice-daily commuter run between Aurora and North York.
While the station is open twice daily, part of the building has been closed and the whole suffers from poor maintenance. The northern end functions as a ticket room and waiting area while the southern portion is empty and boarded up on the interior. The leaking roof is in need of immediate reparis. Strong community interest voice by the citizens of Aurora concerning their station and railway lands2 is indicative of the pressures that brought about the recent submission to the HSMBC by Dr. L. Oliver, Vice-Chairman of the Aurora Heritage Committee.3
The 1900 Aurora Station is associated with a brief period of expansion and prosperity enjoyed by the Grand Trunk Railway from the 1890s through the first decades of this century. The Grand Trunk (hereafter the GTR) replaced most of the passenger terminals along the former Ontario, Simcoe and Huron Railway between 1890 and 1905. The period from 1890 to 1923, seen by the Ontario railway historians as the "third construction era",4 was characterized by these massive GTR improvement projects. After acquiring the majority of railway mileage in southern Ontario, the company undertook an extensive rebuilding of its physical plant...when many original stations were rebuilt
.5. Part of that competitive rivalry manifested itself in creating a suitable image of the company's success, of which the station was to be a visual advertising tool.6 The GTR embarked on its acquisition spree in the 1880s, purchasing smaller regional lines to compete with the rival Canadian Pacific expansion into the Ontario rail system. The company secured a grid of branches and feeders that covered almost all the settled areas of Ontario
7 out of the fear that they would fall into the hands of the C.P.R.
8 Practically every regional line was involved, amounting to 49 different railways and 2,763 miles of track. Lines such as the Northern, the Midland, the Great Western, and the Brockville and Ottawa had been amalgamated into one or the other company, by the beginning of the 20th century.9
One of the lines acquired by the GTR in 1888 was the "financially-extended" Northern & North Western Railway,10 which itself had taken over the Ontario, Simcoe and Huron Railway in 1859.11 Like the other two main lines of the day, the GTR and the Great Western, it was formed with specific intent to tap the American mid-west transshipment market. The Toronto to Aurora line was the first of many to link the markets of Toronto to the shipping centre of Collingwood, on Lake Huron.12 Efforts to integrate into a larger American continental transportation network were not realized, but the company did achieve another objective, in the 1860s, when it transformed from a money-losing mover of American through-freight to a money-making local line
.13 Gross revenues achieved from the local traffic suddenly increased the shipping of wood, agricultural products, grain, flour and pine masts along the line. The shipment of local freight from stations such as Aurora, therefore, became a major source of railway revenue. The company profited from these developments that were, in fact, part of the wider industrialization of Ontario, well exemplified by the 151 industries ranging from coffins to pickles, that established factories beside Grand Trunk tracks
.14
Under the new leadership of President Sir Charles Rivers-Wilson and Manager C.M. Hays, the GTR embarked on a program, in 1896, to improve its fixed installations and services, echoing the company's credo of Not Growth but Dividends
. Rivers-Wilson began by instituting "major innovations" in steel tracks, new American rolling stock, double tracking, larger locomotives, air brakes and improved passenger terminals. By 1900, after 13 years, GTR fortunes improved enough to pay dividends on its preference stock and GTR shares rose in value by $65 million.15 The stations built at this time with their "signature" styles may reflect the interests of President Wilson-Rivers, who had a strong sense of public relations and wished the Grand Trunk to acquire an identity and personality
of its own.16
The building of the 1900 Aurora station, the third on the site,17 recognizes this period of prosperity and improvement of the GTR network. It was, however, short-lived and after 1906, under the American-born President C. M. Hays, GTR fortunes were overshadowed by those of the Grand Trunk Pacific, leading to a final collapse and acquisition by Canadian National in 1923.18 The re-building of this station at Aurora by a third-generation owner reveals the traditions of large, monolithic companies taking over smaller, regional lines in a masterful bid for total control.
On 16 May 1853, when the locomotive the "Toronto" arrived in Machell's Corners (now Aurora) on its inaugural run of the Ontario, Simcoe and Huron line, the small milling hamlet achieved new prominence as the "Head of the Rail" and shortly after evolved into a significant shipping centre. In 1854, after the arrival of the railroad, Charles Doan, a prominent local merchant, postmaster and landowner, renamed the hamlet Aurora after the Grecian goddess of dawn to reflect the emergence of a new community
.19
The railway played an important role in the development of Aurora. Affectionately dubbed the "Oats, Straw and Hay Railway,"20 it was originally financed and built by an enterprising Englishman, Frederick Chase Capreol. His first attempts at funding the railway by lottery failed, but with the help of the 1849 Guarantee Act, he was able to start construction on the first leg, from Toronto to Machell's Corners. That summer, the track continued up to Newmarket and into Simcoe County, reaching Allandale (now Barrie) in October and the end of the line at Collingwood in December 1854.
The proximity of the rail sparked an industrial boom, accompanied by a residential growth, confirming the credo that the railway was the most potent new factor upon the urban land market in the nineteenth century
.21 As early as 1854, the year after the opening of the line, the treasurer of Simcoe County was attributing the county's prosperity in part to the railway's ability to provide cheap and speedy transport of produce
.22 The railway attracted new industry, including the Fleury Implement Works (begun in 1859), which used the freight trains to ship its goods. The 1850 prospectus of the St. Lawrence and Ottawa Railway proposed the theory that a railway doubled the value of farmland through which it passed and added 25 per cent to the value of properties within 50 miles of the railway.23
In its immediate environs, the line hastened settlement along Wellington Street East, and by 1855, both sides of the street were divided into building lots. Modest dwellings, some with shops, appeared in the 1850s and were joined by more elaborate housing, reflecting the increased prosperity of the community by the turn of the century. As the site of arrivals and departures, the station was the first and final structure encountered by travelers that was synonymous with the community.
The attention given to the design and detailing of the 1900 replacement station is indicative of the importance of the railway to the town. The second station was not well received24 but the third, the subject of this report, was greatly lauded by the community. The Aurora Banner reported:
on Monday a large force of men Arrived at the Grand Trunk station here to commence work on the new passenger station. The station when completed will be in striking contrast with the present building they call a station house. The structure will be a very handsome one. The offices will be in the central part of the building with waiting rooms at each side. This will be good news to our townspeople who have long felt that our town was disgraced by the present unsightly station.25
The new GTR passenger station, built in Gothic style and finished inside with Norway pine varnished
, exemplifies this continued period of prosperity for a community owing its development to the arrival of the rail.26
The Aurora Station, in its present appearance (Figures 3 to 9) is a small, pleasantly proportioned, one-storey hipped roof block. Decorative gables, punctuating three roof slopes, provide definition to the design. The deep, overhanging eave and projecting track-side bay are typical station features, with the long side characteristically placed parallel to the track. A slight elongation of the station and extension of the roof has resulted in the removal of one gable but has had little overall impact on the original design. The present sheathing in "insulbrick" (Figure 4) lacks interest and seriously detracts from the engaging appearance of the original "Stick Style" wood siding.
The 1900 Aurora Station (Figures 10, 11 and 12) was a standard Stick Style design, developed by the GTR for suburban stations in southern Ontario (see Representative Qualities). The small scale, cottage-like, station derived much of its visual quality from its Stick Style treatment, an 1850-1890 American housing style which focused on the bones, or framing, of a building through the use of exterior applied cross braces and vertical and horizontal framing. The orientation is vertical, recalling the High Victorian Gothic with a touch of Swiss chalet for good measure. It still retains the excellent bargeboard work in two gable peaks, on the north end (Figure 3) and the west side (Figure 4). The finely-carved pattern of the Stick Style "King-post" suggests the rays of light symbolic of Aurora, Grecian goddess of dawn. Another Stick Style feature is the porte-cochère (Figures 3 and 8), which is supported by carved arch braces and two slender pillars.
The Stick Style27 was successfully adapted to the functional one-storey form of the structure. As is evident in historical photographs of the Aurora Station (Figures 10, 11 and 12), the most striking features of this style were the bargeboard trim of the gables and the board and batten siding, which enjoyed a popularity in station design and was disseminated through Downing's influential Encyclopedia for Cottage Architecture
.28 The visual quality was bolstered by the decorative diagonal wall siding, the contrasting paint treatment which picked out the framing elements, and the rustic roof shingling. All stressed the building surface as a decorative element. Additionally, it was a style that befitted the new axiom of station design in which stations. were intended to be seen from many points of view, not only from an axis perpendicular to the structure.29
The great strength of railway architecture, as stated in The Railway Station. A social History, was its striking eclecticism, a remarkable digest of past architectural styles summed up and developed through the power of Victorian technology
.30 Late in the 19th century and into the 20th, the classical formula of the neo-Romanesque, Richardsonian Romanesque and Beaux-Arts31 enjoyed a revival for the larger "union" and terminal stations. The smaller suburban stations, however, relied on popular housing types, in particular, the Swiss Style, the cottage orné, the stick or shingle style, or the frame/log cabin
.32 Still popular in 1900 as an outgrowth of the mid-19th century Picturesque Gothic ideals of Andrew Jackson Downing, the Stick Style answered the quest for picturesqueness, its few details grafted onto a basic symmetrical plan. The result was distinctive, one which spoke to the romance of travel through an association with architecture. The railway station evoked a sense of novelty and curiosity as a symbol of the Victorian fascination with travel.
While the Aurora Station has lost its distinctive decorative sheathing, its scale, "domestic" design treatment and standardized approach continue to symbolize the successful adaptation of housing styles to railway station design. A small portion of the interior tongue and groove pine paneling is still intact (Figure 9) and the exterior could, with little difficulty, be returned to its former pleasing appearance.
The Aurora Station represents a typical GTR "standard" station design (in this case, the standard "Station No. 1 Plan", according to National Archives plans) which, in plan and lay-out, harkened back to the original GTR designs of mid-century. The interior plan consisted of three main rooms, the baggage and waiting room at each end, with offices in between (Figure 21). The original plan, encompassing a space of 50 feet by 20 feet wide, had a covered platform at the north end with baggage room at the south. An additional freight room was added, ca. 1957probably after 193042. Other variants included the elevation of the freight room, such as at Dundas, to accommodate the shipping of agricultural products.33
The form of the station, with its long, narrow shape, was particularly appropriate as a shelter for passengers. A rare feature added to the Aurora design is the porte-cochère, a decorative element providing shelter for carriages loading and unloading passengers. The operator's bay (Figure 4), a projecting window placed on the track side, was a common station feature developed to allow an unobstructed view of the tracks. Both the plan and the form, then, of the Aurora station reflect a simple functional program geared to the efficient movement of passengers and freight.
The GTR constructed a series of "suburban" stations in the Stick Style between the 1890s and 1905 on the former Ontario, Simcoe and Huron Union Railroad and other southern Ontario lines. Although-the Stick Style is found on stations in both the United States and England, this short-lived exploration into one specific type of domestic architecture appears (from an examination of historical photographs) to be a distinctive "signature" piece of the GTR, before the introduction of styles that would have more of an enduring and distinctive Canadian design.
Of the other Stick Style GTR stations built on this line, a handful survive in varying condition. Some retain the basic form of their original standardized type but only a few preserve the board and batten siding, the most salient feature of the Stick Style. The 1900 Newmarket station (Figures 13 and 16) conserves both its site and its signature siding. Restored to include the original ladies' waiting room, it now functions as an office for the local Member of Parliament.34 Another close comparative example at Stayner (Figure 19) has been fully restored to exhibit the former Stick Style detailing but its removal from the site as a club house for the Cranberry Golf Course, Collingwood has compromised its integrity.35 Washago, built 18981906 by the Canadian Northern Ontario Railway (Figure 18), has been extensively altered, with the addition of aluminum siding and with the removal of the bargeboard trim in the gables. Two other surviving GTR stations in southern Ontario are the 1900 Hespeler station (Figures 14 and 20), whose much-altered elongated form is unpleasing, while Dundas (built 1901; altered 1918) has suffered from fire damage (although it still retains its pressed metal ceiling) and has been similarly covered with unsympathetic siding (Figure 17).
Modest though many of the one-storey wooden stations were, they warrant attention not so much because of their profusion of style but because of their importance in standardization. Aurora is one of the last examples of a standard GTR Stick Style station, a design adopted to be a symbol of the company's success. Although its siding has been removed, the Aurora Station retains its form and decorative bargeboard and given its continued use as a rail facility and its in sit location has a strong potential for restoration.
In spite of recent intrusions of urbanization, the overall setting of the Aurora Station remains characteristic of a small Ontario community, with a mix of light industrial and residential buildings (Figures 1 and 2). The historical integrity of the station and its associated railway lands remains, although a watertower has been removed (Figure 12). The links with former features such as the tracks, the platform and other related structures like the Railway Hotel, preserve the original railway environment.
The station is aligned in a north-south direction along the tracks, which for many years represented the eastern limits of Aurora. The tracks separate the residential and industrial sectors. The residential east side includes the 1887 Bice House, 19 Ross Street (Figure 22), identified with the early days of the railway lands, and the 1856 Railway Hotel, which occupies its original site along the eastern edge of the railway allowance and directly north of the terminal on Wellington Street East. It was built to take advantage of the trade resulting from the arrival of the railroad and is still clearly visible from the platform where passengers disembark. On the north-west side, the Baldwin Mill (now the Bradford Fertilizers; formerly part of the Aurora Milling Company) is a remnant of the industrial trade so closely linked to the rail.
The geographical centre of town has now shifted southward but enough industrial/residential references survive to make the station an effective visual interpreter of its historical environment. Some intrusions to the environment because of the high wire fences erected by GO Transit could be easily rectified. Recent enlargement of the parking area detracts from the former "pastoral" mood of the station (compare Figures 10 and 12 with 23).
The Aurora Station and associated lands are of great historical interest to the citizens of Aurora. Its location on an active rail line (with continued passenger use), its designation under the Ontario Heritage Act, and the provincial heritage significance of its associated railway lands combine to establish its local value.36 The station contributed to the continuing development along Wellington Street East, which, as addressed in an 1986 historical plaque commemorating the "Settlement of Wellington Street,"37 created a unique streetscape illustrating an entire century of development. Another provincial plaque on the site, unveiled in 1971, commemorates the first steam train in Ontario, between Toronto and Machell's Corners.
Discussions are underway between the Ministry of Culture and communications and GO Transit, a provincial agency of the Ministry of Transportation, regarding plans to launch a station restoration project at Aurora
.38 GO Transit wishes to continue the daily commuter run. Aurora's official plan recognizes the unique character of the area and has set out goals for its preservation and possibly for its enhancement. Buoyed by a feasibility study on the stabilization and preservation of the station and its associated railway lands, the Aurora Heritage Committee initiated contacts with the Historic Sites and Monuments Board. As in the case of the Dauphin, Manitoba station39 (Railway Station Report, RSR-9), Aurora town officials are reticent in investing in the building without having ownership or at least a long-term (99 years) lease to the land on which it sits.40 Commitments from GO Transit for renovation of the building are dependent on heritage designation.41
the need for impressive stations was...a means of out-doing a competing line.eloquent polemicist for technological progress, in H.V. Nelles, ed., Philosophy of Railroads and Other Essays, by T.C. Keefer (Toronto: University of Toronto Press, 1972), p. xxxii.There is not a more inconvenient or unslightly looking station on the road...and it is reported that the (Grand Trunk) Manager C.M. Hays said when passing through here on a recent tour of inspection that the architect who planned and built it should either be in the asylum or the penitentiary. Banner (Aurora), 19 January 1900.the Beaux-Arts was essentially an overblown grandiose manner, ill suited to the smaller station.in a good state of preservation, though somewhat altered ... and still in rail use ... having regional or county wide significance.Image Not Available
Image Not Available















Image Not Available
Image Not Available
Image Not Available

