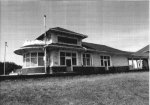




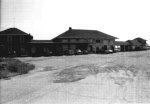
Image Not Available
Image Not Available





Image Not Available



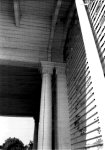

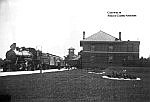
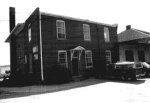





Image Not Available
Image Not Available


Image Not Available


Historic Sites and Monuments Board of Canada
Railway Station Report
Title: |
Canadian National Railways Station |
Source: |
Marilyn E. Armstrong-Reynolds |
RSR-19
The Allandale station (Figures 1 to 6) is located along the south-eastern edge of the city of Barrie, Ontario (Figures 7 and 8) Designed by the architectural firm of Spier and Rohns for the Grand Trunk Railway (GTR), the complex consists of a passenger depot and a restaurant, erected in 1904-1905, and a two storey office building built around 1900 (Figures 1 to 6, 9 and 10). Three years after the bankruptcy of the GTR in 1919, the Allandale station came under the jurisdiction of the Canadian National Railways (CNR). Following years of declining passenger and freight traffic, Allandale was downgraded from a divisional point to a station in 1959. The passenger depot and former restaurant, both victims of diminishing Canadian rail service, were closed during the mid-1980s. The office building has remained in service in order to handle VIA ticket sales.
The Ontario Heritage Foundation and the Ontario Ministry of Culture and Citizenship, in their report entitled Planning for Heritage Railway Stations: Inventory, declared the Allandale station to be unique in the province in style and quality.1 In response to their paper, negotiations are currently underway for the leasing and restoration of the building by a local developer through both private and provincial grant money. Heritage Barrie, eager to preserve the Allandale station, has requested the Historic Sites and Monuments Board of Canada to consider its heritage value.2
The Allandale station illustrates the implementation of the GTR's policy of consolidation that took place between the mid-1890s and 1914. Incorporated in 1852, the GTR formed a vital transportation link between Ontario and the Eastern seaboard. Saddled by heavy debt due to its expansionist policy during the 1880s, the GTR focused after 1895 upon ameliorating its corporate image by emphasizing Not Growth but Dividends
. In order to increase the profitability of the company, the GTR upgraded the majority of its existing real property and offered improved customer service. During these years, the building stock and yards at the Allandale divisional point were upgraded, while attempts were made to increase the number of patrons using the passenger and restaurant facilities. As a consequence of the GTR's work, the Allandale station became the flagship of the Grand Trunk
.3 In this role, it became a major transportation link and servicing point in the development of northern Ontario mining towns, in the exploitation of the Muskoka District for tourism, and in the economic and industrial development of small towns along the shores of Georgian Bay and Lake Huron.
The expansionist policy of the GTR throughout the decade of the 1880s was stimulated largely by the fear that small railway lines would be absorbed by the Canadian Pacific Railway (CPR). Desiring to capture the lion's share of the lucrative Ontario railway trade, the GTR acquired small regional lines, enlarged operations, and upgraded services. A total of 49 railway companies and 2,763 miles of track in the province were accumulated in this period of rapid growth. Regional rail companies purchased included the Northern Railway of Canada, the Midland Railway of Canada, and the Great Western Railway.4 The Allandale station, as part of the portfolio of the "financially-extended" Northern Railway of Canada, was purchased by the GTR in 1888.5 Allandale, a divisional point since 1875, became the central staging area for GTR branch operations in the hinterland north and west of Toronto.
By the mid-1890s, however, the GTR faced serious financial problems. High operational costs, ineffective management, and lower than anticipated traffic volumes had created a highly unpopular, debt-ridden company that was failing to pay a dividend to its shareholders. In an attempt to change the economic fortunes of the GTR, President Sir Charles Rivers-Wilson and General Manager Charles Melville Hays undertook a program to improve its fixed installations and services.6 Under Hay's management, new rolling stock was purchased, steel track was installed, the main line from Montréal to Sarnia was double- tracked, the rail beds were improved to remove hazardous curves and grades, divisional yards were expanded, bridges were reconstructed, and new passenger stations were erected.7 Improved service and better facilities, it was argued, would ameliorate efficiency, increase traffic volumes, and allow the shareholder's dividend to multiply. Within the first five years of Hay's control, the company's shares increased in value by 65 million dollars, while preference stock paid substantial dividends.8
In keeping with the policy of consolidation adopted by the GTR, extensive upgrading of the building stock and railway track was planned for the Allandale yards. In 1900, a total of $10,000 was spent on the construction of an office building.9 An estimated $35,000 to $40,000, approximately 20 per cent of the total value of all changes to the Allandale station during 1903-1905, were allocated to the erection of the new passenger depot and restaurant. The remainder was spent on the upgrading of rail lines and the construction of new service facilities, including a roundhouse and a machine shop.10 As a consequence of these alterations, the local traffic to Georgian Bay increased dramatically as communities such as Collingwood and Owen Sound became small manufacturing centres.
While improvements to the GTR transportation network ensured a market share of the railway trade, it was attention to patron needs that increased profitability. By providing new and commodious stations, the GTR remained in direct competition with the CPR. The provision of a handsome company restaurant offered customers a comfortable atmosphere for waiting and it gave the GTR an opportunity to capture a few more of their visitors' dollars. In these dining halls, decor and service were emphasized by the GTR to ensure customer satisfaction, loyalty, and patronage.
Until the CPR completed its Toronto-Sudbury line in 1908, the development of "cottage country" furnished the restaurant with a growing market.11 Allandale, located south of the Muskoka District, provided an entry point for rail travellers entering the popular vacation land of the north
. Although the tourism traffic had begun as early as the 1880s, the presence of a reliable and convenient railway service encouraged the development of both hotels and private cottages in the Muskoka area. The restaurant served as a pleasant stop for these passengers.12 The station was also frequented by GTR travellers heading to northern Ontario and the west via the CPR connection at North Bay.13
The success of Sir Charles Rivers-Wilson and C.M. Hays in turning around the fortunes of the company was overshadowed by the financial collapse of the Grand Trunk Pacific Railway (GTPRGTP). In 1919, the GTR declared bankruptcy—a business failure due largely to the economic failure of its subsidiary, the GTPRGTP.14 In 1922, the assets of the Grand Trunk and the Canadian Northern were acquired by the newly formed CNR. Allandale, as a result of this reorganization, began slowly to lose yard work to the divisional point at CaperolCapreol.15 Following years of declining passenger and freight traffic, Allandale was downgraded from a divisional point to a station in 1959. The station remained in operation until the mid-1980s.
Following its construction by the GTR, the Allandale station became a vital transportation link in the north-south development of the Toronto hinterland. By adopting a policy of consolidation, the GTR was able to increase both profits and
patronage by improving its real property and its customer service. Known once as the flagship of the Grand Trunk
, the Allandale complex stands today as a physical reminder of the GTR's economic strategy between 1895 and 1914.
Beginning with the arrival of the railway in 1853 and continuing into the post-World War II era, a tremendous rivalry existed between the city of Barrie and the community of Allandale over control of the railway yards and freight rates. Barrie promoters were interested in stimulating city growth through increased industrial activity. Residents of Allandale, dependent upon the railway for their livelihood, preferred the status quo in order to ensure their employment.
Bitterness between the two communities resulted from the land speculation activities of the railway promoters. In an effort to connect Georgian Bay with the Golden Horseshoe, an ambitious scheme was proposed to build a rail line from Toronto north to the community of Collingwood via the flat lands west of Lake Simcoe. The track, known as the Ontario, Simcoe, and Huron Union RailroadRailway, reached the newly established community of Allandale in 185316. Located approximately three miles south of Barrie, Allandale quickly became the home of railway personnel. Barrie, bypassed by the promoters despite its financial support of the system, remained isolated until a court decision in the mid-1860s forced the company to extend a branch line to the town. Although the community of Allandale remained a small "company town" due to the precarious financial situation of its founding corporation, it had become established as a transportation link to Toronto.
The arrival of the Hamilton and Northwestern Railway (H&NWRH&NR) in Allandale in 1865 raised the hopes of local businessmen and government officials in Barrie that competitive shipping rates, improved service, and a more financially viable railway system would develop in the area.17 To the chagrin of the proponents, the terminal point for the new rail line was placed in Allandale rather than Barrie. Allandale's importance as the hub of central Ontario's rail transportation system was thus assured for a number of years.
Upgrading of the former Ontario, Simcoe, and Huron Union RailroadRailway line, purchased by the Northern Railway of Canada in 1875, had an immediate, though not a lasting, impact upon the station and the nearby community. In anticipation of the sale, the Ontario, Simcoe, and Huron Union RailroadRailway named the Allandale station a divisional point. In an attempt to raise the sale price, new buildings were erected, including a depot and a roundhouse. The additional workers, needed for the improved station, were integrated into Allandale society. The community's growth, however, was short-lived. Allandale did not experience population or physical growth for the next 25 years.
It was not until after the GTR had acquired the Allandale station and had instituted major changes to its building stock and track that the town of Allandale experienced its largest and most important real estate boom. As new jobs were created for local residents in the station, the yards, and the restaurant, job security seemed assured. New brick houses and commercial buildings, constructed to accommodate the growing expectations and wealth of the community, became commonplace.18
Anxious to end Allandale's dominance of the transportation trade, Barrie rate-payers attempted to have the location of the railway yards changed, to have shipping rates lowered, and to decrease Allandale's economic importance through the amalgamation of the two communities in 1897. Only the last effort succeeded. Renamed ward no. 6, Allandale retained its separate identity and advantageous link with the GTR despite its loss of political independence. Construction of the station in 1904-1905 reinforced this position.
Barrie's dislike of Allandale was financially motivated. Local entrepreneurs had traditionally viewed the divisional station as a hindrance to local manufacturing. As early as 1884, a prominent citizen wrote that Barrie had never taken that stand as a manufacturing centre which her natural position and Railway facilities would indicate as properly belonging to her
.19 Steep freight rates, imposed by the GTR (and later the CNR), had discouraged the growth of healthy manufacturing companies that could compete on a national basis. As a result, Barrie had developed into a market and service centre for its Simcoe County hinterland. By 1910, the gross value of manufactured products in the neighbouring Simcoe County towns of Collingwood, Midland, and Orillia was far higher than those in Barrie. Barrie's manufacturing sector did not expand until the growth of truck transportation following World War II. The community of Allandale, on the other hand, remained oriented towards the railway. Some commercial enterprises were opened to facilitate the residential areas of the ward. Few attempts were made to develop businesses and industries along the rail lines, a common practice in many Canadian centres.
While the Allandale station provided a vital transportation link for the city of Barrie, the self-interest of the ward prevented the community from receiving the benefits of increased industrialization during the early decades of the 20th century. Despite this hindrance to urban development, Barrie continued to be an important political, judicial, and agricultural centre in Simcoe County. With the decline in the conveyance of goods by railway during the post-World War II era, the Allandale ward has lost its importance as a railway point and its economic influence within the city.
The Allandale station was fashioned to offer patrons modern day comforts in a tastefully designed building which imitated contemporary residential architecture. Moreover, by combining the dominant characteristics of modern railway architecture with Italianate Villa elements, the architects were able to integrate the new passenger depot and restaurant with the existing brick office building in a bold new GTR design.20 As Canadian Parks Service Architectural Historian Kate MacFarlane noted, the principal features of early 20th century GTR stations included the corner tower, a bold use of symmetry, and a rejection of the principle of frontality. Stations were not designed to be seen from an axis and perpendicular to it, but were often built to be seen from many points of view
.21 Turrets, corner towers, and sweeping roofs commonly decorated these picturesque stations, and some of these elements were used in building the 1905 station at Allandale. Furthermore, the station offered an interesting combination of attractive and well-conceived views, rather than focusing on a decorative façade (Figures 9 and 10).
The new Allandale station, styled to impress visitors arriving by GTR coach as well as boaters on Kempenfelt Bay, was in keeping with contemporary ideas for constructing railways. A massing of forms enlivened the simple regularity of the passenger depot's shape. The elevated waiting room, identical in exterior design and detailing to the east wings of the restaurant, was decorated with Italianate elements. An observation tower with windows on all four sides provided an additional vertical element to the structure's horizontal massing (Figures 9 and 10). On both the east and the west sides of the depot, the roof was punctuated by matching gables (Figure 9). A large bay window (18½ feet wide by 10½ feet deep), surmounted by crenellation completed the southern end of the building (Figures 4 and 10).22 Placed between the picturesque depot and the unadorned office building, the restaurant was a careful blending of design elements in order to unite the three buildings. To accomplish this task, a more balanced, symmetrical treatment of the Italianate style was chosen (Figures 9 and 11).
Visual consistency was established through the uniformity of materials, the use of the company colour scheme, and the repetition of decorative elements. For both the depot and the restaurant, a wooden superstructure was built above a yellow vitrified brick base. All three structures were painted in the company's colours of cream and dark red, while the roof was covered in a matching red tile, a common element of Italianate designs (Figures 9 and 10). Wooden columns, utilized throughout the depot and the restaurant, announced the front entrance of the restaurant (Figures 9 and 11), decorated the upper windows of the two structures (Figure 12), complemented the waiting room, and decorated the walls of the dining hall (Figure 13).23 "Umbrella-roofed" breezeways, constructed with vaulted ceilings and double columns with carved capitals, physically united the three interrelated sections of the complex (Figure 9).24
Decorative elements recalling residential architecture were also employed on the two 1905 buildings. Windows and doors on the exterior walls, according to the Barrie Northern Advocate, were bordered with moulding finished in screen-work of blue and yellow, giving a sort of Chinese cast
.25 The screenwork above the bay window of the passenger depot, which recalled the popularity of stencilling on domestic interior walls, is still partially visible (Figure 14). Decorative glass transoms, fashionable in contemporary housing, were used on the lower windows and are still extant (Figures 15 and 16).26
Alterations have been made to the exterior of the complex. The removal of the observation tower and roof gables, prominent features of the depot, has compromised the integrity of the exterior of the station (Figures 1, 9, and 10). While the replacement of the tile roof during the late 1950s or early 1960s by one of green asphalt and the repainting of the traditional cream and dark red of the exterior has negatively affected the architectural unity these changes are reversible (Figures 1, 2, 4, 9, 10, and 17).27 Only four of the tall, slender, double columns with carved capitals employed on the two breezeways remain (Figure 18). When replacing the columns, CNR officials opted to use straight, thick columns, which do not match the originals in beauty or size.
A one storey porch, attached to the façade of the office building, neither complements nor enhances the structure's stark appearance (Figures 9, 17, and 19). A flat-roofed addition to the rear was constructed using red brick of a deeper shade (Figures 20 and 21). These changes along with the exposure of the original brickwork have altered the aesthetic relationship between the three buildings.
The Italianate style, commonly employed during the mid- to late- 19th century for residences and commercial buildings, had ceased to be fashionable by the turn of the century. Although never as popular as the Chateau style, Italianate elements were used on a few railway stations. The largest and most notable building was the Canada Southern Railway station in St. Thomas, Ontario (Figure 22).28 The selective use of Italianate elements on the Allandale station demonstrates the GTR's policy of developing special designs for its stations.
Architectural historian Martha Phemister has suggested that GTR stations with their 'signature' styles
may have reflected the personal interest of President Rivers-Wilson, who had had strong sense of public relations and wished the Grand Trunk to acquire an identity and a personality of its own
.29 The Aurora and Newmarket stations, for instance, are extant examples of the standard Stick style commonly employed along the former Ontario, Simcoe, and Huron Railway line (Figures 23 and 24). Erected to handle lower passenger and freight volumes than those at major divisional points such as Allandale, these handsomely conceived stations were erected using standard plans and limited decorative elements. The former Barrie station (demolished in 1964), constructed of brick rather than wood, illustrated a more picturesque approach used by the company. RenovatedErected one year after Allandale, the station had neither the prestige nor the services of its nearby rival (Figure 25)[The Barrie station was erected in 1870 and renovated ca. 1907—JPS]. The Allandale station, with its "signature" style, stands out as a notable example of GTR architecture between 1895 and 1914.
The 1905 passenger depot and restaurant complex at Allandale was designed by the architectural firm of Spier and Rohns. Frederick Spier (1855-1931), the senior architect in the company, established a working partnership with William C. Rohns (1856-1951) in 1884.30 Railway stations were one of the major types of building designed by the Detroit-based company.31 Its corporate clients included both Michigan Central and the Grand Trunk Railway, as well as many smaller lines operating in Michigan. Depots designed by the firm were located in the American cities of Ann Arbor, Niles, Lansing, Grand Rapids, Battle Creek, and Chicago. In Canada, the firm of Spier and Rohns is also credited with the construction of the 1905 Brantford CNR station. A picturesque depot erected in the same year, it has a grander scale than Allandale. It is notable for its four storey, flat-topped square tower and its rounded bay with a conical roof—both with exterior walls of red brick laid in flemish bond (Figure 26).32
Spier and Rohns did not restrict its work to railway stations. Some of the more notable non-railway commissions completed by Spier and Rohns include Sweetest Heart of Mary Church in Detroit (1893), St. Thomas Catholic Church in Ann Arbor, Tappan Hall and the west medical building at the University of Michigan, and the Detroit Chamber of Commerce (the city's first skyscraper). This successful partnership ended in 1912. No record of the architect or corporate designer of the Allandale office building has been located.While the style chosen by the GTR for this major divisional point was an important element in creating a suitable corporate image, the station's functional layout determined its practicality. The Allandale station was divided according to function, namely, the passenger depot, the restaurant, and the office building.
The one storey depot (approximately 72 feet by 28 feet), used exclusively for passenger service, was separated into three distinct units.33 A general waiting room with a bay window, located along the south end of the building, offered patrons an unobstructed view of Kempenfelt Bay and the GTR yards.34 Separate waiting rooms and lavatories for male and female patrons were located along the west half. Along the east side, the ticket agent had a small office where a bay window provided a view of oncoming trains. To the north end of the depot was the baggage area (Figure 27).
The interior of the depot has been noticeably remodelled. The high ceiling of the main waiting room, designed to create a feeling of spaciousness, has been hidden by ceiling tiles. Wood panelling has been placed over the plaster and lath walls to create a more contemporary appearance. The baggage room, the women's waiting room, and the men's smoking room were replaced by office space. With the exception of the wickets in the ticket agent's office, the decorative windows along both sides of the depot and the two paired columns framing the bay window, little of the original fabric can be seen.
The new restaurant (84 feet×49 feet), with its highly lauded Grand Hall design, was considered to be the crowning feature of the whole
.35 Rated by the Barrie Northern Advocate as the finest eatery north of Toronto
,36 the restaurant was praised for its elegance and service. In the newspaper's words, Altogether, no prettier getting-off spot than Allandale is presented on the road, and the weary traveller in search of refreshments as he alights from the train will find awaiting him within both cheer and comfort
.37
Located between the passenger depot and the office building, the restaurant offered dining and bar facilities to both GTR patrons and staff. A formal entrance, along the east side of the former restaurant, was provided for the visiting public. A less elaborate doorway was available for customers wishing to use the breezeway. Described as being capacious and high walled, the restaurant was finished on the interior with carved wainscotting. A spacious dining hall (60 feet by 37 feet), with a seating capacity of 50, was located along the south side of the building.38 A stand-up bar, in the north-east corner of the restaurant, could handle 60 patrons (Figure 28). Simulated beams of plaster on mesh were highlighted at each end by attractive paired columns with large corbels and carved capitals marked "GTR" (Figure 29). With one exception, they appear to be in very good condition.39 A small cigar and flower shop, similarly decorated in carved wainscotting, was located in the south-east corner and is still extant. The kitchen area was located along the north-west side of the building. A private entrance, connected by a breezeway to the office, was used for the delivery of food and for the convenience of restaurant staff.
Light and ventilation, two important considerations in architectural design at the turn of the century, were used to advantage in the restaurant building. Windows with decorative glass transoms allowed sunlight to flood the dining area. Attractive pivoted windows, decorated in a diamond pattern, were installed along the upper wall of the restaurant for the removal of offensive odours caused by smoking and cooking (Figure 30). In the words of the Barrie Northern Advocate, the upper windows accounted for the absence of that stuffy atmosphere that so often pervades lunchrooms
.40
Remodelling was undertaken in 1955 in order to provide office space. A partition reaching from the floor to the ceiling was installed near the southern end of the building. In order to reduce the noise levels and to enhance the appearance of the office, ceiling tiles were installed in the newly created section. Two horseshoe-shaped soda bars replaced the original dining hall and bar (Figure 31).
Further alterations were made during the late 1950s or early 1960s to convert the restaurant into a shipping depot. An unsympathetic, one storey extension replaced the breezeway between the former restaurant and the office building (Figures 9 and 19). Several windows and doors at the front and the rear of the restaurant building were blocked in and others created to meet changing functional needs (Figures 3, 6, 11, and 30). A shipping platform, installed on the original floor of the dining area, has partially obscured the decorative wainscotting along the east wall (Figure 13).41 A loading dock, the same height as the shipping platform, was attached to the east side of the building. An unattractive metal canopy was placed over it to protect the goods during inclement weather (Figure 6). During the 1980s, the shipping facility was abandoned and the building was boarded up.
The office building, located at the north end of the Allandale station, provided working space for management and clerical staff. Until the mid-1980s, authority to enter the building was restricted to GTR (later CNR) staff. The main floor has been partially remodelled to accommodate the VIA Rail ticket office and waiting room. The second level is still used for office space. Although moderately spalled, the exterior brickwork remains in fair condition. The concrete foundation below the original section of the office is in good condition.42 Alterations to the complex have resulted in a loss of integrity in the interiors of all three structures.
While the historical association of the Allandale station with its waterfront and railway buildings has been lost, the complex has retained its relationship with the Allandale ward. Once within close proximity of the south-west shore of Kempenfelt Bay, the station is now separated from the waterfront as a result of infilling (Figures 9, 32, and 33). In order to reclaim the shoreline for the use of local residents, the city of Barrie purchased CNR lands east of the station. By infilling the edge of the bay, the municipality was able to create a large public area known as Centennial Park. The grounds of the former master mechanics building, purchased by the city for use as a museum, are now accessible by foot or by car from the Lakeshore Drive extension.43 Although the Allandale yards have been reduced in size, they still remain a dividing line between the community of Allandale and Barrie's recreational grounds. Moreover, land use modifications to the former CNR property have not altered the utilization of both the tracks beside the station and the office building for rail transportation.
The station is situated on a triangular-shaped lot near the heart of the ward. Allandale, once a busy centre connecting five branch lines, has only a small holding and switching area left. Near the station, the rails veer in two directions creating a "V" pattern. The station follows the curve of the eastern railway track (Figures 4 and 33). The water tower to the north, the park lands along the west and east sides of the station (Figures 21 and 30), and the service buildings adjacent to the eastern border of the yards have all been moved. A small metered parking lot is situated to the north of the building. A large gravelled lot, used by staff and visitors for parking, borders the west side of the station (Figure 4). The CNR maintains a small lawn between the tracks and Lakeshore Drive (Figures 2 and 3).
The station's relationship to the community of Allandale has been retained. The Allandale Lawn Bowling Club, frequented by retired employees of the CNR and their families since 1907, is located along a small laneway north of the station. To the rear of the club is the Crazy Fox Restaurant (established as the Allandale YMCA in 1907). A bust of Frederick Cumberland, the chief engineer for the former Ontario, Simcoe, and Huron Railway, is located on Essa Road between the lawn bowling entrance and the restaurant. Originally located to the west of the station, it was moved to allow trucks to enter the shipping area (Figure 30). The remaining businesses and hotels, the majority of which were built at the turn of the century, continue to serve the Allandale community.
The Allandale station is a well-known heritage building to residents of Barrie.44 Only a short walk from the shoreline of Kempenfelt Bay, it is a popular local and tourist attraction. The structure has been featured on a stationary series, and several line drawings of it have been produced. It is also the subject of a recent watercolour by local artist Catherine Abel which hangs in the mayor's office.45
In 1985, four walking tours of the Barrie area were produced by Heritage Barrie. The station, highlighted on the cover of the Allandale brochure, was chosen to symbolize the central role the railway has played in the formation, development, and continued existence of the community.
flagship of the Grand Trunk was first used at the time the station was opened. Barrie Northern Advocate, 11 May 1905.





Image Not Available
Image Not Available





Image Not Available












Image Not Available
Image Not Available


Image Not Available

