| Station: | Allandale, a.k.a. Barrie | ||
|---|---|---|---|
| Subdivision: | Meaford | Milton | Newmarket |
| Mileage: | 0.00 | 84.19 | 62.98 |
| Symbols: | C*KWZ | CKWZ | C*KWZCovers yard limit to BarrieCNR.CR.NOD.8, p. 4. |
| Train Order: | DN | DN | DN |
| Office Signals: | GO | GO | GO |
| Sidings: | Yard | Yard | Yard |
| Other Tracks: | Yard | Yard | Yard |
| Yard Limit Boards: | 5,050 feet North | 5,687 feet South | 8,785 feet South |
| Location: | 285 Bradford Street Barrie (Simcoe County, Innisfil Township) |
||
| HSMBC Report: | RSR-19 | ||
| Designation / Year: | Positive / 1990 | ||
Meaford Subdivision
*C Coal only. Train No. 62 will arrive on and train No. 662 will leave from second track in front of Allandale Station, West Side. This track is known as Milton Subdivision main track from first crossover switch north of Allandale Station.
Milton Subdivision
None.
Newmarket Subdivision
*C Coal only. Trains must obtain terminal clearance at Allandale.
Second track in front of station on Newmarket Subdivision between second crossover switch located 1588 feet South of station and crossover switch located 962 feet North of station is "siding" for the meeting of passenger trains.
All movements over Bradford Street on Canadian General Electric Co. track will stop clear and movement over crossing must be protected by a member of crew.
| Date | Event |
|---|---|
| 1853-01-11/1853-01-20 | O.S. & H.U.Rd. tenders construction of depotThe Globe (Toronto), Tuesday, January 11, 1853, p. 3. |
| 1853 | O.S. & H.U.Rd. builds first stationFrim-2002, p. 48. |
| 1853-10-11 | O.S. & H.U.Rd. begins operating to AllandaleStevens-1960, p. 398 |
| 1858-08 | O.S. & H.U.Rd. becomes the N.Ry. of C.Cooper-2001, p. 392; Mika-1978, p. 33; Stevens-1960, p. 410. |
| 1860-09-10 | N.Ry. of C. operates special train for His Royal Majesty, Albert, Prince of WalesWalker-1953, p. 8. |
| 1868 | N.Ry. of C. builds second stationCooper-2001, p. 276. |
| 1894-04-10 | Second station and restaurant destroyed by fireThe Globe (Toronto), Wednesday, April 11, 1894, p. 1. |
| 1894 | G.T.Ry. builds refreshment building, which is partially used as waiting room, ticket office and, as space becomes shorter, additional administrative offices. A separate one-storey building provided baggage, conductors' and express roomsCooper-2001, p. 276; Frim-2002, p. 49. |
| 1896 | Thunderstorm washes out yardBarrie Northern Advance, August 20, 1896. |
| 1903-10-01 | G.T.Ry. is considering a new roundhouse, repair shop and additional yard tracksThe Globe (Toronto), Thursday, October 1, 1903, p. 2, c. 1. |
| 1903-11-30 | G.T.Ry. confirms plans to build new new roundhouseThe Globe (Toronto), Monday, November 30, 1903, p. 10, c. 4. |
| 1905-06-19 | G.T.Ry. opens fourth (present) stationBarrie Examiner, June 22, 1905; Cooper-2001, p. 276. |
| 1910-07-01 | Freight sheds, weigh scale house and 12 cars destroyed by fireThe Railway and Marine World (Toronto), No. 150 (July 1910), p. 639. |
| 1961-10-29 | Appears as "Allandale" in time tabesCNR.A.190; CNR.GLR.NOA.32, p. 3. |
| 1962-04-29 | Appears as "Barrie" in time tablesCNR.A.191; CNR.GLR.NOA.33, p. 3. |
| 1964-06 | CNR demolishes roundhouseBarrie Examiner, June 24, 1964. |
| 1980 | Station closedCooper-2001, p. 276. |
| 1996 (Fall) | CNR lifts rails between Allandale and LongfordHansen-1997, pp. TBD. |
| Date | Image | Notes |
|---|---|---|
| n.d. |
Andrew Merrilees Collection / NAC / B-003942 |
GTR stations in Allandale. |
| After 1868 | 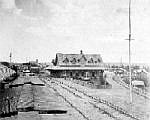 Andrew Merrilees Collection / NAC/ PA-138975 |
Second NRC station. |
| After 1868 |  James R. Stevens Collection / SCM |
Second NRC Station.
|
| 1880c |  TRL / Souvenir View Book Collection / Call No. 917.1317 S594 BR |
Track to Barrie. |
| 1894/1905 | A. Micklethwaite / NAC / PA-205041 |
GTR Refreshment building/third station.
|
| 1896-09-15/20 | GTR refreshment and yard buildings (washout of August 15, 1896).
|
|
| 1900/1925 | Andrew Merrilees Collection / NAC / PA-207351 |
GTR stations in Allandale. |
| 1905 | Dave Spaulding Collection |
GTR station.
|
| 1905c |  JPS collection |
Postcard view of GTR station looking north along track to Barrie. Postmarked Jan. 8, 1906 Barrie. |
| 1905c |  JPS collection |
Postcard view of GTR station looking north along track to Barrie. Postmarked Sep. 5, 1906 Barrie.
|
| 1905c |  SCA |
Postcard view of GTR station looking north along track to Barrie. |
| 1905c | 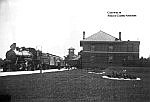 SCA |
Postcard view of GTR station looking south along track from Barrie. |
| 1907/37 | Cara Holdings Limited / NAC / Acc. 1990-088 |
Station. |
| 1910/23 | Al Paterson Collection |
GTR coaling tower.
|
| 1910c |  JPS collection |
Postcard view of station; line to North Bay on right and to Meaford on left. |
| 1914-09-28 |  John Boyd / NAC PA-061287 |
West elevation of station looking on Meaford Subdivision from Essa road. |
| 1915 |  CSTM / CN Photo Collection / Image CN000609  JPS collection  JPS collection |
GTR station from Kempenfeldt Bay. This same photo was used for postcards from the same era. |
| 1915-09-29 | NAC / PA-071633 |
GTR train coming into Allandale station from Barrie station. |
| 1916-11-21 | NAC / PA-29917 |
GTR station.
|
| 1916-11-21 |  John Boyd / NAC PA-69917 |
Looking north towards station from Newmarket Subdivision—Meaford and "Double Track to Barrie" begin on left and right sides of station, respectively.
|
| 1941 |  CSTM / CN Photo Collection / Image CN000610 |
GTR station from Meaford Subdivision platform.
|
| 1941 | NAC / PA-032687 |
GTR station. |
| 1954-09-12 | Robert J. Sandusky photo |
East and north (Newmarket Subdivision track) elevations of station.
|
| 1956-09-22 |
John Freyseng photo / Helmut G. Osterman collection |
G.T.Ry. station.
|
| n.d. |
 CSTM / CN Photo Collection / Image CN004775 |
C.N.Ry. station from (timetable) north. |
| n.d. |
Elizabeth A. Willmot photo |
East (Newmarket Subdivision track) elevation of C.N.Rys. Station.
|
| n.d. |
 JPS collection |
Aerial postcard view of Allandale station grounds. Postmark illegible London. |
| 1974 |
 CIHB |
East elevation of restaurant. |
| 1974 |
 CIHB |
East elevation showing upper part of operators bay. |
| 1974 |
 CIHB |
South part of east elevation of station showing waiting room windows. |
| 1974 |
 CIHB |
South part of east elevation of station showing waiting room entrance. |
| 1974 |
 CIHB |
East elevation showing restaurant and division office. |
| 1990 |
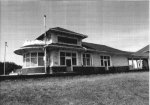 Marilyn E. Armstrong-Reynolds photo / AHB |
East elevation of station. |
| 1990 |  Marilyn E. Armstrong-Reynolds photo / AHB |
East elevation showing station, restaurant and division office. |
| 1990 |  Marilyn E. Armstrong-Reynolds photo / AHB |
East elevation of restaurant and division office. |
| 1990 |  Marilyn E. Armstrong-Reynolds photo / AHB |
South elevation of station. |
| 1990 |  Marilyn E. Armstrong-Reynolds photo / AHB |
West elevation of station. |
| 1990 | 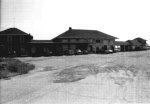 Marilyn E. Armstrong-Reynolds photo / AHB |
West elevation showing division office, restaurant and station. |
| 1990 | 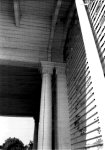 Marilyn E. Armstrong-Reynolds photo / AHB |
Detail of columns. |
| 1990 |  Marilyn E. Armstrong-Reynolds photo / AHB |
East elevation of division office. |
| 1990 | 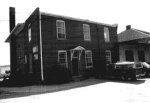 Marilyn E. Armstrong-Reynolds photo / AHB |
West elevation of division office. |
| 2006-12-28 |  JPS photo |
West (Meaford Subdivision) elevation of station. |
| 2006-12-28 | 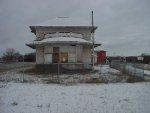 JPS photo |
South end of station. |
| 2006-12-28 |  JPS photo |
South part of east (Newmarket Subdivision) elevation of station. |
| 2006-12-28 | 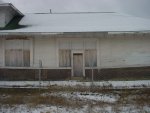 JPS photo |
North part of east (Newmarket Subdivision) elevation of station. |
| 2006-12-28 |  JPS photo |
South and west (Meaford Subdivision) elevations of station. |
| 2006-12-28 |  JPS photo |
South elevation of restaurant. |
| 2006-12-28 |  JPS photo |
Waiting room at south end of station. |
| 2006-12-28 | 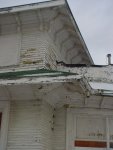 JPS photo |
Eve details on station. |
| 2006-12-28 | 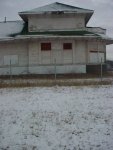 JPS photo |
South part of west (Meaford Subdivision) elevation of station. |
| 2006-12-28 |  JPS photo |
West (Meaford Subdivision) elevation of station. |
| 2006-12-28 |
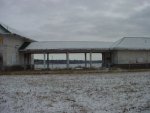 JPS photo |
West (Meaford Subdivision) elevation of covered connection between station and restaurant. |
| 2006-12-28 |
 JPS photo |
West (Meaford Subdivision) elevation of restaurant. |
| 2006-12-28 |  JPS photo |
North and west (Meaford Subdivision) elevations of restaurant. |
| 2006-12-28 |  JPS photo |
North and west (Meaford Subdivision) elevations of division office. |
| 2006-12-28 |  JPS photo |
North and east (Newmarket Subdivision) elevations of division office. |
| 2006-12-28 |  JPS photo |
South and east (Newmarket Subdivision) elevations of division office.. |
| 2006-12-28 |  JPS photo |
South part of east (Newmarket Subdivision) elevation of restaurant. |
| 2006-12-28 |  JPS photo |
Middle part of east (Newmarket Subdivision) elevation of restaurant.. |
| 2006-12-28 | 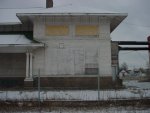 JPS photo |
North part of east (Newmarket Subdivision) elevation of restaurant. |
| 2006-12-28 |  JPS photo |
Eve details on restaurant. |
| 2006-12-28 | 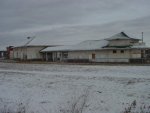 JPS photo |
Former Meaford Subdivision elevation of station. |
| Date | Reference | Railway | Subject | Description |
|---|---|---|---|---|
| n.d. | NAC / Col. RG30M Acc. 945013, Box R | 977-4 Kempenfelt yard. | ||
| n.d. | NAC / Col. RG30M Acc. 81293/55 Item 169 | Junction of NRC and H&NWR. | Plan. | |
| n.d. | NAC / Col. RG30M Acc. 90137 Item 401 | Track plan. | 1"=50' | |
| 1877-10-04 | NAC / Col. RG30M Acc. 90137 Item 326 | H&NWR | Track plan. | |
| 1889-01-26 | NAC / Col. RG30M Acc. 78903/42 Item 13 | G.T.Ry. | Blacksmith shop. | Plan. Section. Side elevations. |
| n.d. | NAC / Col. RG30M Acc. 945103 Box 7 | G.T.Ry. | Refreshment building. | |
| 1894-06-15 | NAC / Col. RG30M Acc. 78903/42 Item 14 | G.T.Ry. | Baggage, express and conductors building | Plan. Section. End elevation. |
| 1894-10-10 | NAC / Col. RG30M Acc. 78903/42 Item 15 | G.T.Ry. | Refreshment building | Ground and first floor plans. Side and front elevations. Section. |
| 1894c | NAC / Col. RG30M Acc. 78903/42 Item 16 | G.T.Ry. | Engine house. | Pit doors. Plans. Sections. Elevations. |
| 1894c | NMC135269 | G.T.Ry. | Track plan. | 1"=50' |
| 1903c | NAC / Col. RG30M Acc. 78903/42 Item 17 | G.T.Ry. | Locomotive foremen's office and storeroom | Side and end elevations. Section. Basement and ground floor plan. |
| 1946-05 | Wilson-2007, pp. 56-57 | C.N.Rys. | Track plan. |